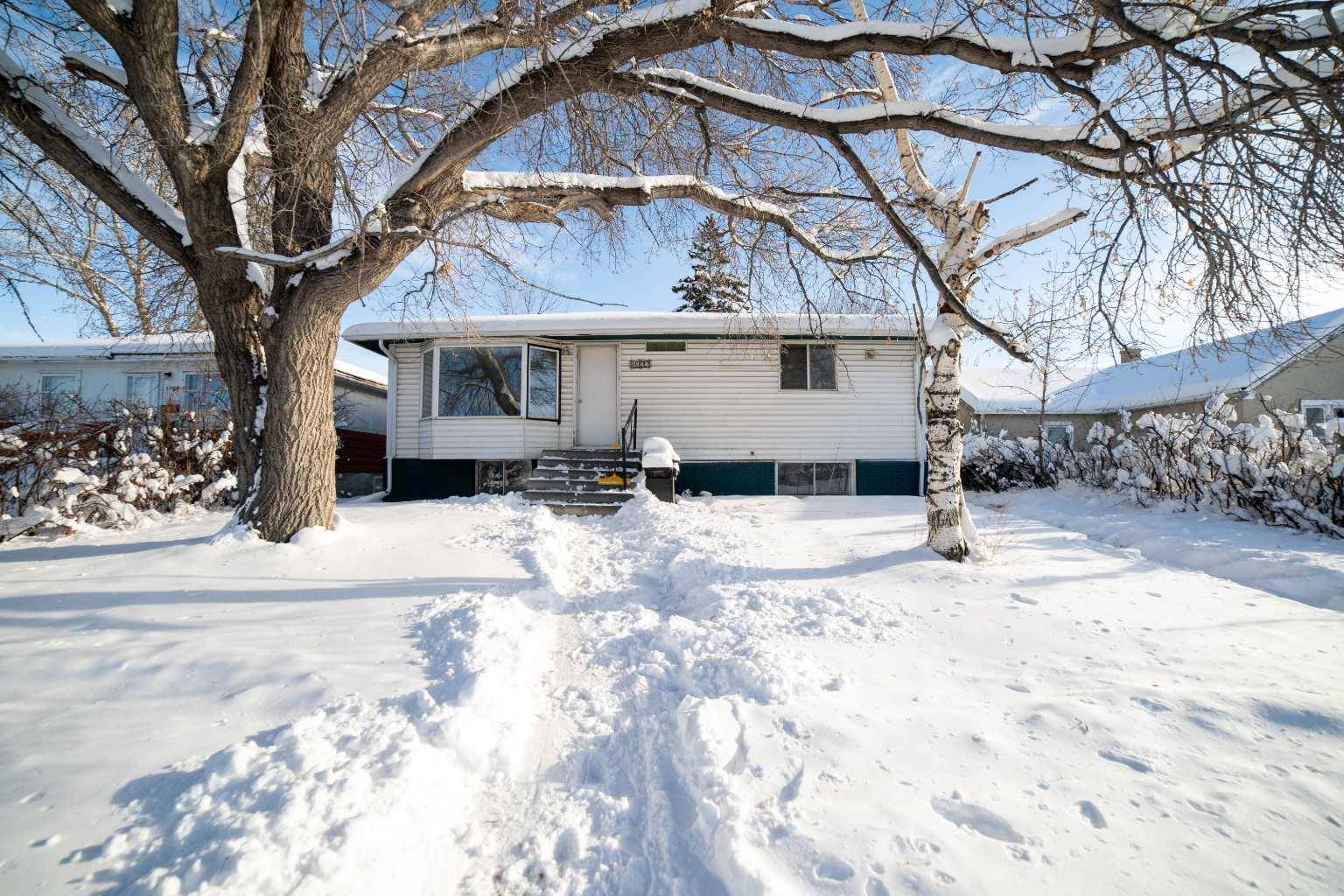$545,000
$549,999
0.9%For more information regarding the value of a property, please contact us for a free consultation.
1322 34 ST SE Calgary, AB T2A 0Z9
4 Beds
2 Baths
1,035 SqFt
Key Details
Sold Price $545,000
Property Type Single Family Home
Sub Type Detached
Listing Status Sold
Purchase Type For Sale
Square Footage 1,035 sqft
Price per Sqft $526
Subdivision Albert Park/Radisson Heights
MLS® Listing ID A2181011
Sold Date 12/30/24
Style Bungalow
Bedrooms 4
Full Baths 2
Originating Board Calgary
Year Built 1957
Annual Tax Amount $2,868
Tax Year 2024
Lot Size 6,500 Sqft
Acres 0.15
Property Sub-Type Detached
Property Description
**Back on Market** This beautifully bungalow with lots of potential offers over 2,000 sq. ft. of total living space on a huge 50x130 lot, making it an incredible opportunity for homeowners, investors, or developers. The home features 4 bedrooms, 2 bathrooms, and an illegal basement suite with a private entrance. Perfect for generating rental income or accommodating extended family. Enjoy the expansive front and back yards, along with a massive oversized 3-car detached garage, offering ample storage and additional rental potential. Recently professionally cleaned and painted, this property is move-in ready and full of opportunity.
Nestled in the heart of Radisson Heights, this location provides unobstructed views of the park infront of the home. With easy access to shopping, major roads, and schools, the community offers the perfect blend of convenience and open space. Just a short distance from downtown Calgary, this property is ideal for investors seeking cash flow, redevelopment opportunities, or first-time buyers looking to offset costs by renting out the basement or garage. Don't miss out on this versatile and value-packed home!
Location
State AB
County Calgary
Area Cal Zone E
Zoning R-CG
Direction W
Rooms
Basement Separate/Exterior Entry, Finished, Full, Suite
Interior
Interior Features Separate Entrance
Heating Central
Cooling None
Flooring Hardwood
Fireplaces Number 1
Fireplaces Type Basement, Wood Burning
Appliance Electric Stove, Refrigerator, Washer/Dryer
Laundry In Basement
Exterior
Parking Features Alley Access, Garage Door Opener, Garage Faces Rear, Oversized, Triple Garage Detached
Garage Spaces 3.0
Garage Description Alley Access, Garage Door Opener, Garage Faces Rear, Oversized, Triple Garage Detached
Fence Fenced
Community Features Park, Playground, Schools Nearby, Shopping Nearby, Sidewalks, Street Lights
Roof Type Asphalt Shingle
Porch Patio
Lot Frontage 50.0
Exposure W
Total Parking Spaces 3
Building
Lot Description Back Lane, Back Yard, Front Yard, Lawn, Street Lighting, Rectangular Lot
Foundation Poured Concrete
Architectural Style Bungalow
Level or Stories One
Structure Type Stucco
Others
Restrictions None Known
Tax ID 95097316
Ownership Private
Read Less
Want to know what your home might be worth? Contact us for a FREE valuation!

Our team is ready to help you sell your home for the highest possible price ASAP





