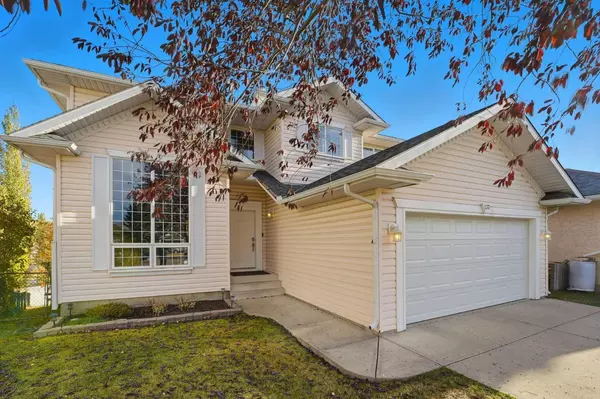
137 Sceptre CT NW Calgary, AB T3L 1X9
5 Beds
4 Baths
2,472 SqFt
UPDATED:
Key Details
Property Type Single Family Home
Sub Type Detached
Listing Status Active
Purchase Type For Sale
Approx. Sqft 2472.85
Square Footage 2,472 sqft
Price per Sqft $388
Subdivision Scenic Acres
MLS Listing ID A2266171
Style 2 Storey
Bedrooms 5
Full Baths 3
Half Baths 1
HOA Fees $63/ann
HOA Y/N Yes
Year Built 1994
Lot Size 9,147 Sqft
Acres 0.21
Property Sub-Type Detached
Property Description
Step inside to a dramatic foyer with vaulted ceilings and an open, airy feel that flows seamlessly through the living and formal dining rooms. The main and upper floors feature hardwood floors, complemented by spray-finished casings, doors, and 5” baseboards for a refined, modern touch. Modern lighting and a custom staircase add to the home's upscale aesthetic and feel.
The chef-inspired kitchen is a true showpiece, featuring a 10-ft solid granite island, 3-ft butcher block, and a sparkling glass backsplash. Top-tier appliances include a professional 6-burner gas range, a wall oven, microwave, and warming drawers. A generous layout with soft-close drawers, custom cabinetry, and pull-out pantry shelves ensures both beauty and functionality.
The adjacent family room centers around a fireplace with custom side ledges, creating an inviting space for gathering. A main floor den and laundry room add convenience and versatility to this beautiful household.
Upstairs, you'll find 4 spacious bedrooms, including a luxurious primary suite with a walk-in closet, spa-like 5-piece ensuite, and scenic views.
The walk-out basement has been renovated for pure enjoyment, offering a large family/recreation room, a bar and TV to watch your favourite sport, a fifth bedroom, and full 4-piece bath. Step outside to a south-facing, park-like backyard, perfect for entertaining or quiet relaxation. This home truly blends elegant design, quality craftsmanship, and a prime location—making it a rare find in today's market. Call your favourite REALTOR today or come by the Open House!
Location
Province AB
County Cal Zone Nw
Community Park, Playground, Schools Nearby, Shopping Nearby, Sidewalks, Street Lights, Tennis Court(S)
Area Cal Zone Nw
Zoning R-CG
Rooms
Basement Full
Interior
Interior Features Granite Counters, Kitchen Island, No Animal Home, No Smoking Home, Soaking Tub, Storage, Vaulted Ceiling(s), Walk-In Closet(s)
Heating Forced Air
Cooling Central Air
Flooring Carpet, Hardwood, Tile
Fireplaces Number 1
Fireplaces Type Gas
Fireplace Yes
Appliance Dishwasher, Dryer, Gas Stove, Microwave, Oven-Built-In, Range Hood, Refrigerator, Washer, Window Coverings
Laundry Main Level
Exterior
Exterior Feature Other
Parking Features Double Garage Attached
Garage Spaces 2.0
Fence Fenced
Community Features Park, Playground, Schools Nearby, Shopping Nearby, Sidewalks, Street Lights, Tennis Court(s)
Amenities Available None
Roof Type Asphalt Shingle
Porch Deck, See Remarks
Total Parking Spaces 4
Garage Yes
Building
Lot Description Cul-De-Sac, Pie Shaped Lot, See Remarks
Dwelling Type House
Faces NW
Story Two
Foundation Poured Concrete
Architectural Style 2 Storey
Level or Stories Two
New Construction No
Others
Restrictions None Known
Virtual Tour https://youriguide.com/137_sceptre_ct_nw_calgary_ab






