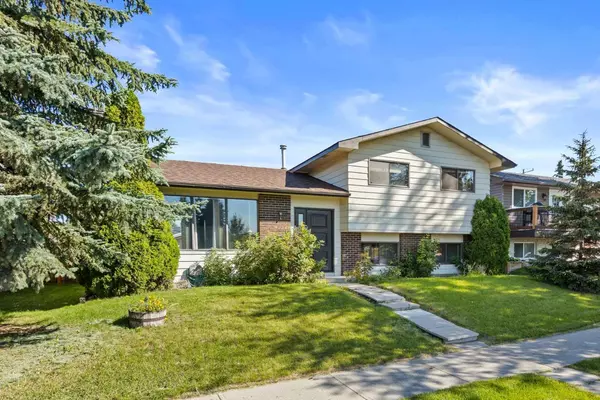
4724 Rundlehorn DR NE Calgary, AB T1Y 2N4
3 Beds
3 Baths
1,277 SqFt
UPDATED:
Key Details
Property Type Single Family Home
Sub Type Detached
Listing Status Active
Purchase Type For Sale
Approx. Sqft 1277.44
Square Footage 1,277 sqft
Price per Sqft $493
Subdivision Rundle
MLS Listing ID A2266087
Style 4 Level Split
Bedrooms 3
Full Baths 2
Half Baths 1
HOA Y/N No
Year Built 1975
Lot Size 5,227 Sqft
Acres 0.12
Property Sub-Type Detached
Property Description
Step inside to a bright, open-concept main floor with updated flooring, modern lighting, and a refreshed kitchen that blends function with style. The upper level hosts three generous bedrooms and a full bath, while the lower levels provide endless possibilities — including a second kitchen, spacious rec areas, and bonus rooms that could be converted to legal bedrooms with window upgrades.
Outside, you'll find a huge 785 sq ft garage — perfect for car enthusiasts, tradespeople, or anyone needing extra workspace — plus a private backyard ready for gatherings.
All this in a prime location close to schools, parks, shopping, C-Train, and major routes — a rare blend of space, versatility, and value.
Book your showing today and discover why homes like this don't last long in Rundle!
Location
Province AB
County Cal Zone Ne
Community Park, Playground, Pool, Schools Nearby, Shopping Nearby, Sidewalks, Street Lights, Tennis Court(S), Walking/Bike Paths
Area Cal Zone Ne
Zoning R-CG
Rooms
Basement Crawl Space, Partial, Partially Finished, Separate/Exterior Entry
Interior
Interior Features Separate Entrance
Heating Central, Natural Gas
Cooling None
Flooring Carpet, Tile, Vinyl
Fireplaces Number 1
Fireplaces Type Brick Facing, Gas Starter, Living Room, Wood Burning
Inclusions None
Fireplace Yes
Appliance Dishwasher, Electric Range, Range, Refrigerator, Washer/Dryer, Window Coverings
Laundry In Basement
Exterior
Exterior Feature None
Parking Features Heated Garage, Triple Garage Detached
Garage Spaces 3.0
Fence Partial
Community Features Park, Playground, Pool, Schools Nearby, Shopping Nearby, Sidewalks, Street Lights, Tennis Court(s), Walking/Bike Paths
Roof Type Asphalt Shingle
Porch Deck
Total Parking Spaces 3
Garage Yes
Building
Lot Description Back Lane, Back Yard, Front Yard
Dwelling Type House
Faces S
Story 4 Level Split
Foundation Poured Concrete
Architectural Style 4 Level Split
Level or Stories 4 Level Split
New Construction No
Others
Restrictions None Known
Virtual Tour https://unbranded.youriguide.com/4724_rundlehorn_dr_ne_calgary_ab/






