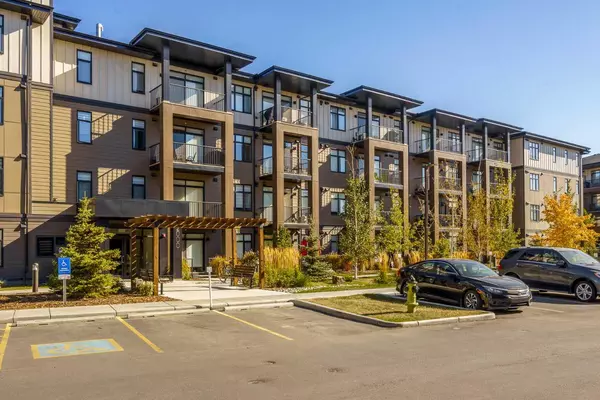
200 Seton CIR SE #2406 Calgary, AB T3M 3V3
2 Beds
2 Baths
848 SqFt
UPDATED:
Key Details
Property Type Condo
Sub Type Apartment
Listing Status Active
Purchase Type For Sale
Approx. Sqft 848.91
Square Footage 848 sqft
Price per Sqft $564
Subdivision Seton
MLS Listing ID A2262893
Style Apartment-Single Level Unit
Bedrooms 2
Full Baths 2
Condo Fees $339/mo
HOA Fees $375/ann
HOA Y/N Yes
Year Built 2023
Property Sub-Type Apartment
Property Description
The designer kitchen is a showstopper with a quartz island, backsplash, Samsung appliances. The spacious living and dining areas flow seamlessly to a large balcony—perfect for relaxing or BBQs (gas line included).
The primary suite features a walk-in closet and a luxurious ensuite and a tiled shower. A generous second bedroom.
Additional features include central A/C, LVP flooring, Samsung laundry, titled underground parking, storage locker, and designer lighting. Condo fees include heat, water, and building insurance for added value.
Enjoy Seton's unbeatable lifestyle—steps to shops, restaurants, the South Health Campus, YMCA, and future Green Line LRT, with quick access to Deerfoot and Stoney Trail.
This home truly shows better than new—contact your REALTOR® today!
Location
Province AB
County Cal Zone Se
Community Other, Park, Schools Nearby, Shopping Nearby, Sidewalks, Street Lights, Walking/Bike Paths
Area Cal Zone Se
Zoning M-2
Interior
Interior Features High Ceilings, Kitchen Island, No Smoking Home, Open Floorplan, Pantry, Quartz Counters, Walk-In Closet(s)
Heating Central
Cooling Central Air
Flooring Carpet, Ceramic Tile, Vinyl Plank
Fireplace Yes
Appliance Central Air Conditioner, ENERGY STAR Qualified Appliances, Microwave, Other, Refrigerator, Washer/Dryer
Laundry In Unit
Exterior
Exterior Feature Balcony, Barbecue, BBQ gas line, Other, Storage
Parking Features Underground
Community Features Other, Park, Schools Nearby, Shopping Nearby, Sidewalks, Street Lights, Walking/Bike Paths
Amenities Available Dog Run, Elevator(s), Parking, Snow Removal, Trash, Visitor Parking
Porch Balcony(s)
Total Parking Spaces 1
Garage No
Building
Dwelling Type Low Rise (2-4 stories)
Faces SE
Story Single Level Unit
Architectural Style Apartment-Single Level Unit
Level or Stories Single Level Unit
New Construction No
Others
HOA Fee Include Common Area Maintenance,Gas,Heat,Insurance,Snow Removal,Water
Restrictions Non-Smoking Building
Pets Allowed Yes






